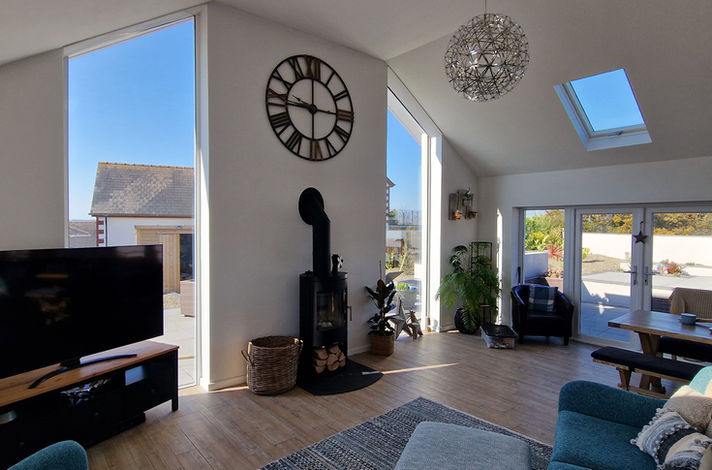top of page
Bungalow Alterations & Extensions, Pembroke Dock.
Proposed alterations and extensions to an existing bungalow in Pembroke Dock. The works and extensions to the property created a modern open plan Dining / Family & Kitchen area to the South of the dwelling with larger areas of glazing to maximise internal natural light to the new hub of the house. Additional extensions being provided created a new Utility Room / En-Suites and large walk-in Wardrobe off the Master Bedroom. The property was also extensively modernised throughout internally & externally.
Services provided included: -
-
Measured Survey & Existing Drawings.
-
Concept / Sketch Proposals.
-
Planning Drawings & Submission of Planning Application.
bottom of page




