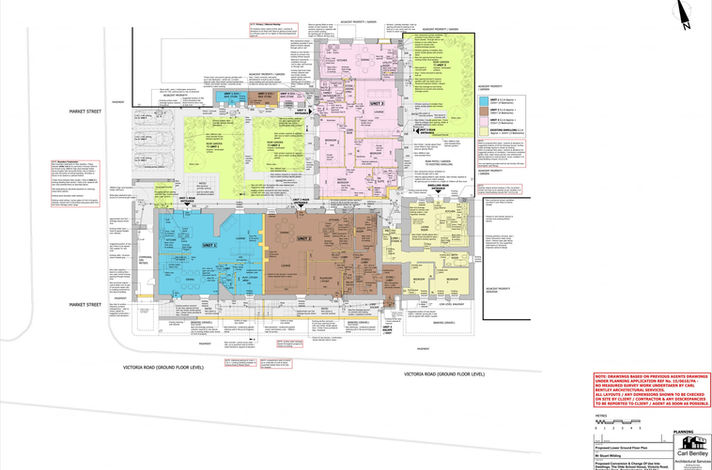Conversion of former National School Building into 3 Dwellings, Pembroke Dock.
Planning Permission and Listed Building Consent secured for a change of use of this neglected Grade II former National School Building in Pembroke Dock to create 3 new unique large period family homes and bring this building back into use. The dwellings created modern open plan Kitchen / Dining & Living arrangements with 3 / 4 large double Bedrooms to each property. A number of Bedrooms offered En-Suite facilities and Dressing Rooms / Walk-in Wardrobes, all with ample storage spaces and Family Bathrooms / Utility Rooms. 1 property even had its own Snug Lounge.
The owner & developer’s attention to detail with the interior designing of the properties and the choice of fixtures and fittings they have used throughout the development has certainly given the large spaces created a wow factor!
Services provided included: -
-
Measured Survey & Existing Drawings.
-
Photographic Internal & External Survey for CADW.
-
Concept / Sketch Proposals.
-
Planning Drawings & submission of Planning Application & Listed Building Consent.
-
Building Regulations Drawings & Full Plans Application to Building Control.




